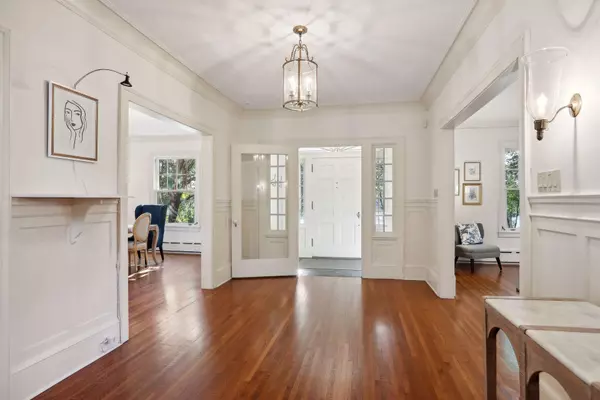$1,550,000
$1,750,000
11.4%For more information regarding the value of a property, please contact us for a free consultation.
2270 W Lake Of The Isles Pkwy Minneapolis, MN 55405
5 Beds
5 Baths
4,854 SqFt
Key Details
Sold Price $1,550,000
Property Type Single Family Home
Sub Type Single Family Residence
Listing Status Sold
Purchase Type For Sale
Square Footage 4,854 sqft
Price per Sqft $319
Subdivision Island Park Add
MLS Listing ID 6598022
Sold Date 10/31/24
Bedrooms 5
Full Baths 1
Half Baths 1
Three Quarter Bath 2
Year Built 1926
Annual Tax Amount $31,129
Tax Year 2024
Contingent None
Lot Size 0.260 Acres
Acres 0.26
Lot Dimensions 75x153
Property Description
Step into the enchanting embrace of this stunning Classic Georgian Colonial residence, nestled just moments from the serene Lake of the Isles. Feast your eyes on awe-inspiring views that will whisk you away to a world of wonder. Impeccably maintained, this home is a beacon of timeless allure, inviting you into its spacious yet cozy confines. Delight in the graceful arches of the coved ceilings, the pristine beauty of the enameled woodwork, and the sumptuous luxury of the quarter sawn oak floors. Entertain with flair in the generous living areas, while French doors invite the outside in from the charming dining space. Whether you're snuggled by the fire on chilly nights or basking in the glow of the sunroom, every moment is a treasure. Upstairs, discover spacious bedrooms and a grand primary suite, complete with a walk-in closet and opulent ensuite bath. Journey to the third floor, where a quaint studio awaits, perfect for moments of creative inspiration.
Location
State MN
County Hennepin
Zoning Residential-Single Family
Rooms
Basement Daylight/Lookout Windows, Egress Window(s), Finished
Dining Room Breakfast Area, Separate/Formal Dining Room
Interior
Heating Boiler, Hot Water
Cooling Central Air
Fireplaces Number 2
Fireplace No
Appliance Cooktop, Dishwasher, Double Oven, Dryer, Exhaust Fan, Microwave, Refrigerator, Washer
Exterior
Parking Features Detached, Concrete
Garage Spaces 2.0
Roof Type Shake,Age 8 Years or Less
Building
Lot Description Tree Coverage - Medium
Story More Than 2 Stories
Foundation 1555
Sewer City Sewer/Connected
Water City Water/Connected
Level or Stories More Than 2 Stories
Structure Type Brick/Stone
New Construction false
Schools
School District Minneapolis
Read Less
Want to know what your home might be worth? Contact us for a FREE valuation!

Our team is ready to help you sell your home for the highest possible price ASAP






