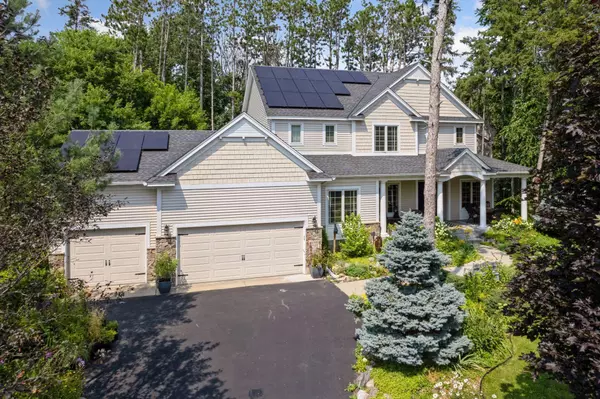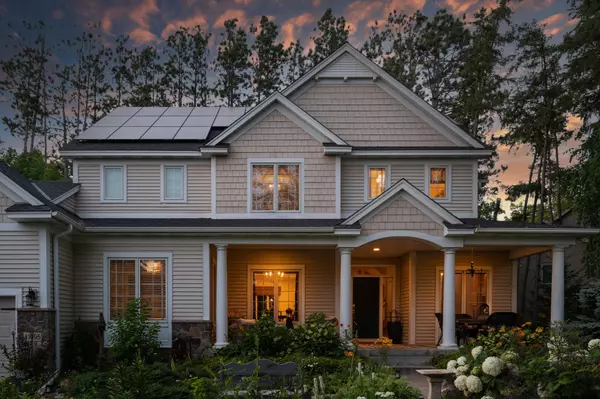$750,000
$764,999
2.0%For more information regarding the value of a property, please contact us for a free consultation.
11095 Sprucewood LN N Champlin, MN 55316
6 Beds
5 Baths
4,577 SqFt
Key Details
Sold Price $750,000
Property Type Single Family Home
Sub Type Single Family Residence
Listing Status Sold
Purchase Type For Sale
Square Footage 4,577 sqft
Price per Sqft $163
Subdivision Pine Ridge Estates
MLS Listing ID 6569277
Sold Date 10/31/24
Bedrooms 6
Full Baths 3
Half Baths 1
Three Quarter Bath 1
Year Built 2002
Annual Tax Amount $8,212
Tax Year 2023
Contingent None
Lot Size 0.440 Acres
Acres 0.44
Lot Dimensions 180x181x104x104
Property Sub-Type Single Family Residence
Property Description
This stunning luxury 6-bedroom, 5-bathroom home is situated on a serene, wooded corner lot surrounded by mature trees. Located in the highly sought-after Pine Ridge Estates, this hidden gem offers a rare opportunity to own in an area where homes seldom hit the market. The kitchen has been beautifully renovated, featuring custom cabinetry, quartz countertops, stainless steel appliances, and a sophisticated center island. The light-filled, open floor plan includes a two-sided fireplace, a great room, a formal dining room, an office, and a bedroom. The second floor boasts a gorgeous primary suite with a vaulted ceiling, gas fireplace, and an ensuite bathroom with a large jacuzzi. There are also three additional bedrooms with bathrooms and a second-floor laundry room. The lower level is beautifully finished, offering a spacious in-law suite that can also serve as an office or recreation room. This home is conveniently located near Elm Creek Nature Preserve, Eastman Nature Center, 3 Rivers Dog Park, a children's park, and the prime shopping area of Arbor Lakes.
Location
State MN
County Hennepin
Zoning Residential-Single Family
Rooms
Basement Daylight/Lookout Windows, Drain Tiled, Egress Window(s), Finished, Full
Dining Room Separate/Formal Dining Room
Interior
Heating Forced Air
Cooling Central Air
Fireplaces Number 3
Fireplaces Type Two Sided, Family Room, Gas, Living Room, Primary Bedroom
Fireplace Yes
Appliance Cooktop, Dishwasher, Disposal, Dryer, ENERGY STAR Qualified Appliances, Exhaust Fan, Range, Refrigerator, Washer
Exterior
Parking Features Attached Garage
Garage Spaces 3.0
Roof Type Age 8 Years or Less
Building
Lot Description Corner Lot
Story Two
Foundation 1777
Sewer City Sewer/Connected
Water City Water/Connected
Level or Stories Two
Structure Type Brick/Stone,Fiber Board
New Construction false
Schools
School District Anoka-Hennepin
Read Less
Want to know what your home might be worth? Contact us for a FREE valuation!

Our team is ready to help you sell your home for the highest possible price ASAP





