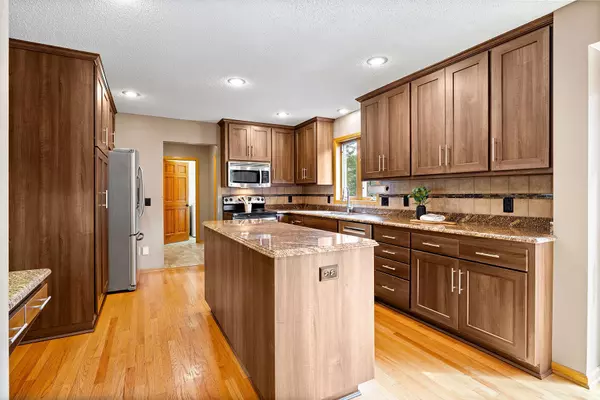$515,000
$525,000
1.9%For more information regarding the value of a property, please contact us for a free consultation.
13637 96th AVE N Maple Grove, MN 55369
4 Beds
4 Baths
3,282 SqFt
Key Details
Sold Price $515,000
Property Type Single Family Home
Sub Type Single Family Residence
Listing Status Sold
Purchase Type For Sale
Square Footage 3,282 sqft
Price per Sqft $156
Subdivision The Shores Of Elm Creek 5Th Add
MLS Listing ID 6592578
Sold Date 10/31/24
Bedrooms 4
Full Baths 2
Half Baths 1
Three Quarter Bath 1
Year Built 1993
Annual Tax Amount $5,919
Tax Year 2024
Contingent None
Lot Size 0.280 Acres
Acres 0.28
Lot Dimensions 90x107x112x147
Property Sub-Type Single Family Residence
Property Description
Welcome to 13637 96th Ave N, nestled on a quiet cul de sac in the heart of Maple Grove. This exceptional home boasts 3,282 square feet of well-designed living space, offering both comfort and style.
Step inside to discover an inviting floor plan that seamlessly connects the living, dining, and kitchen areas, perfect for entertaining and everyday living. The spacious kitchen was remodeled in 2017 and is a chef's dream, featuring modern appliances, ample counter space, and abundant cabinetry.
This home offers four generously sized bedrooms, including a luxurious primary suite with an ensuite bathroom. With three and a half bathrooms, convenience is at your fingertips, ensuring everyone has their own space.
The full lookout basement provides additional living and storage space, complete with a bedroom and ensuite bathroom plus an area that makes a great office.
Outside, the property features a beautifully landscaped yard, perfect for outdoor activities and relaxation. The attached garage offers ample parking and storage options. Roof and siding was new in 2017.
Located in a desirable Maple Grove neighborhood, this home provides easy access to local amenities, shopping, dining, and recreational opportunities. Osseo Schools!
Schedule a showing today and experience all that 13637 96th Ave N has to offer!
Location
State MN
County Hennepin
Zoning Residential-Single Family
Rooms
Basement Daylight/Lookout Windows, Finished
Dining Room Eat In Kitchen, Kitchen/Dining Room, Separate/Formal Dining Room
Interior
Heating Forced Air
Cooling Central Air
Fireplaces Number 1
Fireplaces Type Living Room
Fireplace Yes
Appliance Chandelier, Dishwasher, Disposal, Dryer, Exhaust Fan, Gas Water Heater, Microwave, Range, Refrigerator, Stainless Steel Appliances, Washer
Exterior
Parking Features Attached Garage
Garage Spaces 3.0
Building
Lot Description Irregular Lot
Story Two
Foundation 1228
Sewer City Sewer/Connected
Water City Water/Connected
Level or Stories Two
Structure Type Vinyl Siding,Wood Siding
New Construction false
Schools
School District Osseo
Read Less
Want to know what your home might be worth? Contact us for a FREE valuation!

Our team is ready to help you sell your home for the highest possible price ASAP





