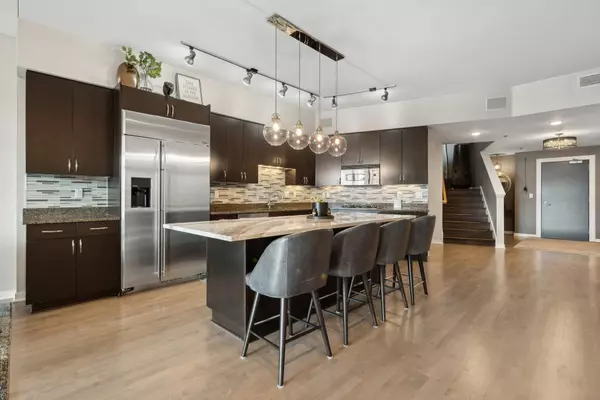$1,500,000
$1,490,000
0.7%For more information regarding the value of a property, please contact us for a free consultation.
111 4th AVE N #706 Minneapolis, MN 55401
3 Beds
3 Baths
3,379 SqFt
Key Details
Sold Price $1,500,000
Property Type Condo
Sub Type High Rise
Listing Status Sold
Purchase Type For Sale
Square Footage 3,379 sqft
Price per Sqft $443
Subdivision Cic 1192 Rock Island Lofts
MLS Listing ID 6597724
Sold Date 11/01/24
Bedrooms 3
Full Baths 2
Half Baths 1
HOA Fees $1,818/mo
Year Built 2004
Annual Tax Amount $19,065
Tax Year 2024
Contingent None
Lot Size 3,484 Sqft
Acres 0.08
Lot Dimensions Common
Property Sub-Type High Rise
Property Description
Nestled in the vibrant North Loop, this exceptional two-floor penthouse epitomizes modern luxury paired with urban convenience. The open-concept layout boasts expansive ceilings, creating an airy atmosphere that flows seamlessly into a private rooftop terrace, surrounded by lush gardens and offering sweeping, unobstructed views of the city skyline. The living area features custom hardwood floors, refined luxury wall coverings, and breathtaking views of downtown Minneapolis, making it ideal for relaxation or hosting guests. At the heart of this home is a gourmet kitchen outfitted with top-tier stainless steel appliances, Cambria countertops, and generous storage, a true culinary haven for any aspiring chef. The bedroom suites exude comfort with spacious walk-through closets, serene city views, and spa-like bathrooms equipped with deep soaking tubs and elegant fixtures, providing a perfect retreat for unwinding. Additional amenities include an oversized in-unit laundry room, 3 heated parking stalls, and 2 outdoor living spaces and more! Situated just steps away from Minneapolis's finest dining, shopping, and entertainment venues, this penthouse loft promises the ultimate urban living experience in the heart of one of the city's most desirable neighborhoods.
Location
State MN
County Hennepin
Zoning Residential-Single Family
Rooms
Family Room Amusement/Party Room, Community Room, Exercise Room, Other
Basement None
Interior
Heating Baseboard, Hot Water
Cooling Central Air
Fireplaces Type Gas, Living Room, Other
Fireplace No
Appliance Cooktop, Dishwasher, Disposal, Dryer, Freezer, Microwave, Other, Range, Refrigerator, Stainless Steel Appliances, Washer
Exterior
Parking Features Assigned, Electric Vehicle Charging Station(s), Garage Door Opener, Guest Parking, Heated Garage, Insulated Garage, Other, Secured, Storage, Underground
Garage Spaces 3.0
Fence Partial, Privacy
Roof Type Age Over 8 Years
Building
Story Two
Foundation 2066
Sewer City Sewer/Connected
Water City Water/Connected
Level or Stories Two
Structure Type Brick/Stone
New Construction false
Schools
School District Minneapolis
Others
HOA Fee Include Air Conditioning,Maintenance Structure,Cable TV,Controlled Access,Gas,Hazard Insurance,Heating,Internet,Lawn Care,Maintenance Grounds,Parking,Professional Mgmt,Recreation Facility,Trash,Security,Shared Amenities,Snow Removal
Restrictions Other Covenants,Pets - Breed Restriction,Pets - Cats Allowed,Pets - Dogs Allowed,Pets - Number Limit,Rental Restrictions May Apply
Read Less
Want to know what your home might be worth? Contact us for a FREE valuation!

Our team is ready to help you sell your home for the highest possible price ASAP





