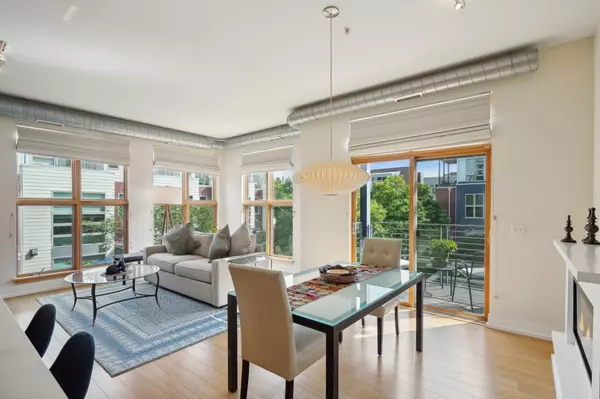$310,000
$324,900
4.6%For more information regarding the value of a property, please contact us for a free consultation.
2845 Colfax AVE S #W202 Minneapolis, MN 55408
1 Bed
1 Bath
852 SqFt
Key Details
Sold Price $310,000
Property Type Condo
Sub Type High Rise
Listing Status Sold
Purchase Type For Sale
Square Footage 852 sqft
Price per Sqft $363
Subdivision Cic 1298 Midtown Lofts Condo
MLS Listing ID 6593258
Sold Date 11/01/24
Bedrooms 1
Full Baths 1
HOA Fees $377/mo
Year Built 2004
Annual Tax Amount $3,591
Tax Year 2024
Contingent None
Lot Dimensions Common
Property Description
Welcome to Midtown Lofts, where this oversized one-bedroom, corner unit condo offers the perfect blend of style and functionality. As a newly listed property, this spacious unit features an open floor concept with high ceilings, and bamboo hardwood flooring, creating a bright and airy atmosphere. Large windows provide abundant natural light and stunning views of the peaceful courtyard, which you can enjoy from your private deck with existing gas line for your convenience. The condo has been thoroughly updated since this owner’s purchase with quartz counters, new sink and faucet in the kitchen, a floating bathroom vanity, new enameled baseboards, fireplace, and window treatments. Roman shades and a sliding patio door add a touch of elegance, while freshly painted interiors and updated plumbing fixtures with water filtration system (new) enhance its modern appeal. For your convenience, the unit includes a washer and dryer and one dedicated parking stall with storage above in the underground heated garage. Midtown Lofts offers a range of amenities, including a low monthly association fee, a serene courtyard with a fountain, a car wash station, dog run, and state of art building and courtyard security system. Solar panels help reduce common electric costs, making this home both environmentally friendly and cost-effective, not to mention a very responsive association manager. Step outside to experience the vibrant Lowry Hill East neighborhood, where parks, shops, restaurants, and the Midtown Greenway are all within easy reach. This condo truly has everything you’ve been looking for—see it to believe it!
Location
State MN
County Hennepin
Zoning Residential-Multi-Family
Rooms
Basement None
Dining Room Breakfast Bar, Breakfast Area, Eat In Kitchen, Kitchen/Dining Room, Living/Dining Room
Interior
Heating Forced Air
Cooling Central Air
Fireplaces Type Electric
Fireplace No
Appliance Dishwasher, Dryer, Gas Water Heater, Microwave, Range, Refrigerator, Stainless Steel Appliances, Washer
Exterior
Parking Features Assigned, Attached Garage, Concrete, Floor Drain, Garage Door Opener, Heated Garage, Insulated Garage, Multiple Garages, Underground
Garage Spaces 1.0
Roof Type Flat
Building
Lot Description Public Transit (w/in 6 blks), Irregular Lot, Property Adjoins Public Land, Tree Coverage - Medium, Underground Utilities
Story One
Foundation 852
Sewer City Sewer/Connected
Water City Water/Connected
Level or Stories One
Structure Type Brick/Stone,Brick Veneer,Fiber Cement,Steel Siding,Stucco
New Construction false
Schools
School District Minneapolis
Others
HOA Fee Include Maintenance Structure,Controlled Access,Lawn Care,Parking,Professional Mgmt,Trash,Security,Shared Amenities,Snow Removal
Restrictions Mandatory Owners Assoc,Rentals not Permitted,Pets - Cats Allowed,Pets - Dogs Allowed,Pets - Number Limit,Pets - Weight/Height Limit
Read Less
Want to know what your home might be worth? Contact us for a FREE valuation!

Our team is ready to help you sell your home for the highest possible price ASAP






