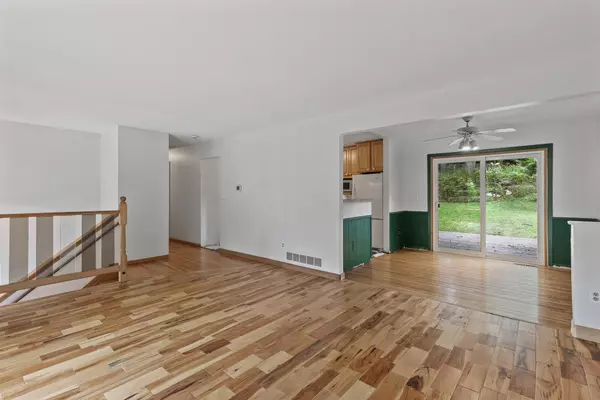$310,000
$289,900
6.9%For more information regarding the value of a property, please contact us for a free consultation.
442 Burlington RD Saint Paul, MN 55119
3 Beds
2 Baths
1,436 SqFt
Key Details
Sold Price $310,000
Property Type Single Family Home
Sub Type Single Family Residence
Listing Status Sold
Purchase Type For Sale
Square Footage 1,436 sqft
Price per Sqft $215
Subdivision Burlington Heights Div 2
MLS Listing ID 6619664
Sold Date 11/22/24
Bedrooms 3
Full Baths 1
Three Quarter Bath 1
Year Built 1971
Annual Tax Amount $4,092
Tax Year 2024
Contingent None
Lot Size 10,018 Sqft
Acres 0.23
Lot Dimensions 64x159x55x160
Property Sub-Type Single Family Residence
Property Description
Incredible opportunity to own this charming 3-bedroom home nestled along a quiet street in the sought-after Battle Creek area. The home offers tons of character throughout, a spacious sun-filled living room with bay window and gleaming hardwood floors, wonderful kitchen with tons of cupboard space and framed views of the tranquil backyard, dining room, 3 bedrooms on one level, and gorgeous remodeled full bathroom. The lower level features a large family room, additional flex room, 3/4 bathroom, and access to the oversized 2-car garage. Situated on a private .23 acre lot that provides a park like setting, with its beautiful perennials, mature trees and serene views, you will feel connected to nature in the heart of the city. Conveniently located within minutes of downtown St. Paul and a short walk to Battle Creek Regional Park, you will enjoy the miles of walking/bike trails and outdoor activities. Many recent updates throughout include: roof, windows, siding, insulation, water heater, furnace, AC, washer and dryer. Don't miss out!
Location
State MN
County Ramsey
Zoning Residential-Single Family
Rooms
Basement Block, Daylight/Lookout Windows, Egress Window(s), Finished, Full, Partially Finished, Storage Space
Dining Room Breakfast Area, Informal Dining Room, Kitchen/Dining Room
Interior
Heating Forced Air
Cooling Central Air
Fireplace No
Appliance Dishwasher, Dryer, Exhaust Fan, Microwave, Range, Refrigerator, Washer
Exterior
Parking Features Attached Garage, Asphalt, Garage Door Opener, Tuckunder Garage
Garage Spaces 2.0
Pool None
Roof Type Asphalt,Pitched
Building
Lot Description Corner Lot, Tree Coverage - Medium
Story Split Entry (Bi-Level)
Foundation 1196
Sewer City Sewer/Connected
Water City Water/Connected
Level or Stories Split Entry (Bi-Level)
Structure Type Brick/Stone,Vinyl Siding
New Construction false
Schools
School District St. Paul
Read Less
Want to know what your home might be worth? Contact us for a FREE valuation!

Our team is ready to help you sell your home for the highest possible price ASAP





