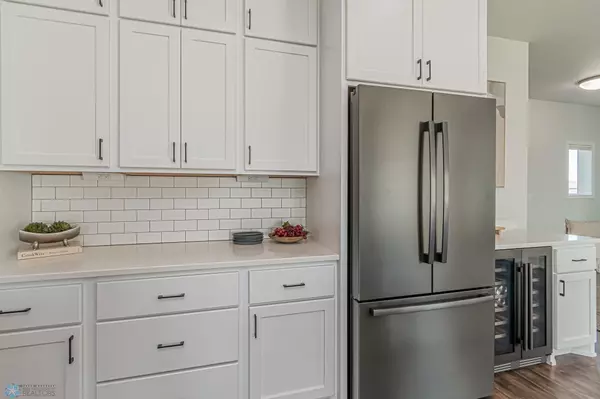$590,000
$599,900
1.7%For more information regarding the value of a property, please contact us for a free consultation.
5452 66th ST S Fargo, ND 58104
5 Beds
4 Baths
3,440 SqFt
Key Details
Sold Price $590,000
Property Type Single Family Home
Sub Type Single Family Residence
Listing Status Sold
Purchase Type For Sale
Square Footage 3,440 sqft
Price per Sqft $171
Subdivision Grayland 1St To Fargo
MLS Listing ID 6568528
Sold Date 11/25/24
Bedrooms 5
Full Baths 3
Half Baths 1
Year Built 2020
Annual Tax Amount $6,544
Tax Year 2023
Contingent None
Lot Size 0.300 Acres
Acres 0.3
Lot Dimensions 86 x 150.55 x 86.03 x 152.9
Property Sub-Type Single Family Residence
Property Description
Prepare to be captivated by this meticulously designed home—a true masterpiece of luxury & functionality with many Smart-Home features! Attention to detail is evident as you step through the front door. A Gourmet kitchen beckons you to gather around for meal prep, conversations, & laughter. This Dream kitchen consists of Stainless appliances, cabinetry soaring to 9', 4' x 7' Island, subway tile, Convection & Induction stove/range (plus it's wired for gas), exterior vented Convection Micro, Bev frig, Undermount electrical plugins, Reverse Osmosis to Sink & Frig, plus XLG walk-in Pantry w/Pocket Door & auto-lighting! GAR entry opens to a Drop Zone with auto-lighting & lockers built to 9' Ceiling. Main floor includes Office with French doors, Living RM with cozy FP & dimmable recessed lighting, dining area & 1/2 bath. Quality located thru-out home with 9' ceilings on Main & in BSMT, soft-close Cabinets, Solid-Core Doors, Levelor Blinds & Smart home Products of Doorbell, Locks, Thermostats & Smoke Detectors. Durable Vinyl Plank Flooring thru-out Main floor. The Laundry RM, 4 BEDS & 2 BATHS are conveniently located upstairs. For spa-like luxury, the MSTR STE boasts DBL sinks, soaker tub, tiled SHWR w/RAIN-SHWR head, separate toilet & WIC! BSMT adds another level of living space to enjoy in a large FAM RM with Gas FP, Full Bath, & 5th BED with WIC. BSMT also has Mechanical RM, storage, upgraded Concrete WDW wells & Radon mitigation system. Other features: WIC's in 3 of 5 BEDS, Cellular shades with Smart Remote Hub & Solar Power on stairwell WDW & MSTR STE WDW. Maint-Free full-fenced yard backs to walking path & no backyard neighbors. Yard also features Patio, Curb Edging & Sprinkler syst. Heated 3 stall GAR has Floor drain & overhead storage. List of updates after build completion are located on MLS. Here's your opportunity for a home that's more than a house...it's a stunning gem loaded with upgrades!
Location
State ND
County Cass
Zoning Residential-Single Family
Rooms
Basement Daylight/Lookout Windows, Drain Tiled, 8 ft+ Pour, Egress Window(s), Finished, Full, Concrete, Storage Space, Sump Pump
Dining Room Informal Dining Room
Interior
Heating Forced Air
Cooling Central Air
Flooring Carpet, Laminate, Luxury Vinyl Plank, Tile
Fireplaces Number 2
Fireplaces Type Circulating, Family Room, Gas, Living Room
Fireplace Yes
Appliance Dishwasher, Disposal, Water Osmosis System, Microwave, Range, Refrigerator, Tankless Water Heater, Washer
Exterior
Parking Features Attached Garage, Concrete, Finished Garage, Garage Door Opener, Heated Garage, Insulated Garage
Garage Spaces 3.0
Fence Full, Vinyl
Roof Type Age 8 Years or Less,Architectural Shingle
Building
Story Two
Foundation 1160
Sewer City Sewer/Connected
Water Rural
Level or Stories Two
Structure Type Brick/Stone,Fiber Cement,Vinyl Siding
New Construction false
Schools
School District West Fargo
Read Less
Want to know what your home might be worth? Contact us for a FREE valuation!

Our team is ready to help you sell your home for the highest possible price ASAP





