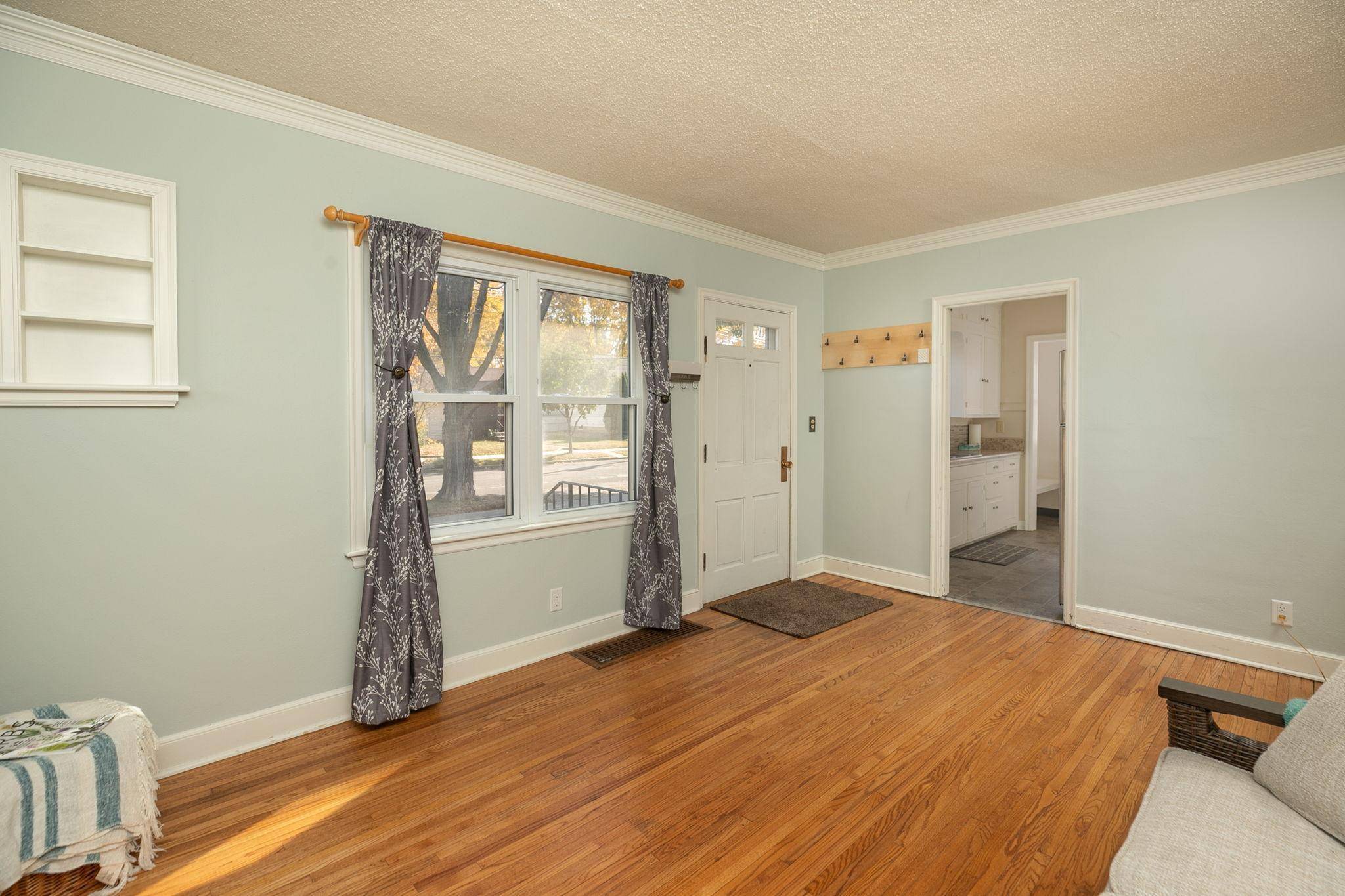$190,000
$189,900
0.1%For more information regarding the value of a property, please contact us for a free consultation.
937 8th AVE SE Rochester, MN 55904
2 Beds
1 Bath
680 SqFt
Key Details
Sold Price $190,000
Property Type Single Family Home
Sub Type Single Family Residence
Listing Status Sold
Purchase Type For Sale
Square Footage 680 sqft
Price per Sqft $279
Subdivision Subdivision Lt 90
MLS Listing ID 6620482
Sold Date 11/26/24
Bedrooms 2
Full Baths 1
Year Built 1937
Annual Tax Amount $1,912
Tax Year 2024
Contingent None
Lot Size 6,098 Sqft
Acres 0.14
Lot Dimensions .137 acres
Property Sub-Type Single Family Residence
Property Description
A charming ranch style 2-bedroom, 1 bathroom, and 1 garage home that is “move-in” ready and affordable. This is the perfect starter home if you are tired of renting. Much of the main floor has hardwood floors that look like they are brand new. Fresh paint throughout. The windows have been upgraded. The kitchen has stainless steel appliances and is adjacent to a very cozy dining cove. The bathroom has been totally updated. You'll love the primary bedroom with paneled doors, vintage door knobs and built in cabinets/drawers. The living room has 6 inch base trim and crown molding. You'll appreciated the walk-up storage floor for putting all of the extras including seasonal decorations. The sky is the limit to what you can do with the large back yard for entertaining and recreation. Other amenities to a enjoy: carefree vinyl siding, architectural shingles and a newer concrete driveway and newer concrete for the garage floor. An excellent location on a bus line, and near schools, park, bike/walking trails, frisbee golf, pickleball courts, shopping, restaurants, and just blocks from downtown Rochester.
Location
State MN
County Olmsted
Zoning Residential-Single Family
Rooms
Basement Block, Full, Storage Space, Unfinished
Dining Room Informal Dining Room
Interior
Heating Forced Air
Cooling Central Air
Fireplaces Number 1
Fireplaces Type Living Room, Wood Burning
Fireplace Yes
Appliance Dryer, Gas Water Heater, Range, Refrigerator, Stainless Steel Appliances, Washer, Water Softener Owned
Exterior
Parking Features Detached, Concrete, Garage Door Opener
Garage Spaces 1.0
Fence Chain Link, Full
Roof Type Architectural Shingle
Building
Lot Description Public Transit (w/in 6 blks)
Story One
Foundation 608
Sewer City Sewer/Connected
Water City Water/Connected
Level or Stories One
Structure Type Vinyl Siding
New Construction false
Schools
Elementary Schools Riverside Central
Middle Schools Kellogg
High Schools Mayo
School District Rochester
Read Less
Want to know what your home might be worth? Contact us for a FREE valuation!

Our team is ready to help you sell your home for the highest possible price ASAP





