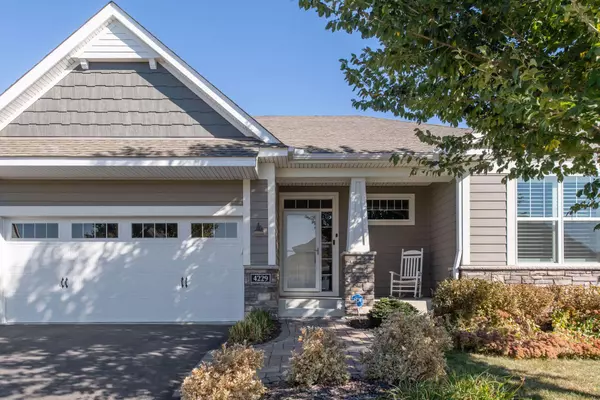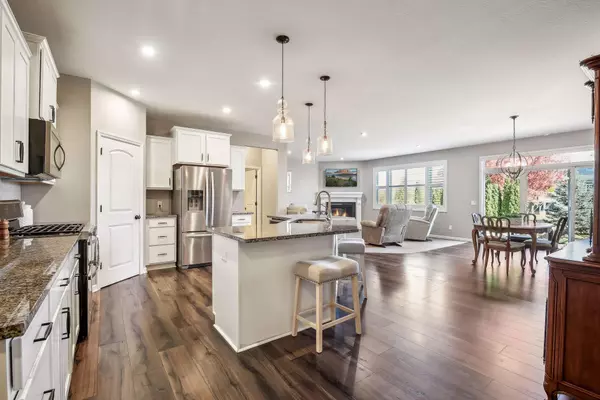$635,000
$675,000
5.9%For more information regarding the value of a property, please contact us for a free consultation.
4229 Zoebella CT Victoria, MN 55318
4 Beds
4 Baths
3,554 SqFt
Key Details
Sold Price $635,000
Property Type Single Family Home
Sub Type Single Family Residence
Listing Status Sold
Purchase Type For Sale
Square Footage 3,554 sqft
Price per Sqft $178
Subdivision Chevalle 17Th Add
MLS Listing ID 6618249
Sold Date 12/13/24
Bedrooms 4
Full Baths 1
Half Baths 1
Three Quarter Bath 2
HOA Fees $58/qua
Year Built 2017
Annual Tax Amount $7,180
Tax Year 2024
Contingent None
Lot Size 0.290 Acres
Acres 0.29
Lot Dimensions 202x75x146x109
Property Description
Wonderful main level living walkable to downtown Victoria with stunning backyard. Tucked into a cul-de-sac in Chevalle, this updated rambler has a spacious main floor and easy access to outdoor entertaining areas. Covered front porch greets your guests and foyer leads directly into the heart of the home. Light and bright kitchen with beautiful white enameling on cupboards and huge island, plus stainless steel appliances. Kitchen is open to the large informal dining area and the spacious living room. All three rooms have great views of the pretty backyard. The living room also features a gas-burning fireplace. Back hallway contains the powder room and a helpful mudroom area, all leading to your large 3-stall garage. On the other side of the main floor, you have so much space for everything you need. The bedroom wing features a primary bedroom suite with backyard views, a private three-quarter bathroom with two sinks, huge walk-in shower, and separate stool room. Plus, you have a nicely-sized walk-in closet with good ability to customize to your exact needs. There are two junior bedrooms on the main floor with a junior bathroom between them – so convenient. Both junior bedrooms are great as a bedroom, office, hobby room, or den. The lower level provides so much additional space for fun featuring a generously-sized family room (38x19), game room, fourth bedroom, fourth bathroom, and two storage rooms. Don't miss the gorgeous backyard – which is easily accessed from the living/dining area and sports a huge patio, pergola, firepit area, fencing, and lovely landscaping. You are walkable to downtown Victoria, nestled close to Deer Run Golf Club & Victoria Recreation Center (ice skating, exercise area with equipment & indoor walking area), plus easy access to miles and miles of trails. What more could you want?
Location
State MN
County Carver
Zoning Residential-Single Family
Rooms
Basement Egress Window(s), Finished, Full, Concrete, Storage Space, Sump Pump
Dining Room Eat In Kitchen, Informal Dining Room
Interior
Heating Forced Air
Cooling Central Air
Fireplaces Number 1
Fireplaces Type Gas, Living Room
Fireplace Yes
Appliance Air-To-Air Exchanger, Dishwasher, Disposal, Dryer, Humidifier, Gas Water Heater, Water Filtration System, Microwave, Range, Refrigerator, Stainless Steel Appliances, Washer, Water Softener Owned
Exterior
Parking Features Attached Garage, Asphalt, Garage Door Opener
Garage Spaces 3.0
Fence Other
Pool None
Roof Type Age Over 8 Years
Building
Lot Description Tree Coverage - Light
Story One
Foundation 2197
Sewer City Sewer/Connected
Water City Water/Connected
Level or Stories One
Structure Type Brick/Stone,Fiber Cement
New Construction false
Schools
School District Eastern Carver County Schools
Others
HOA Fee Include Professional Mgmt
Read Less
Want to know what your home might be worth? Contact us for a FREE valuation!

Our team is ready to help you sell your home for the highest possible price ASAP





