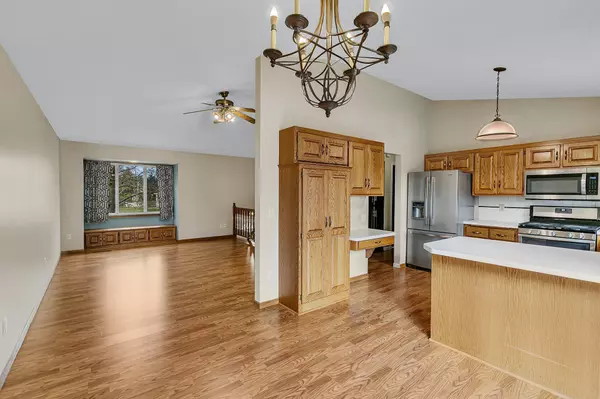$355,500
$339,900
4.6%For more information regarding the value of a property, please contact us for a free consultation.
3674 121st AVE NW Coon Rapids, MN 55433
3 Beds
2 Baths
1,842 SqFt
Key Details
Sold Price $355,500
Property Type Single Family Home
Sub Type Single Family Residence
Listing Status Sold
Purchase Type For Sale
Square Footage 1,842 sqft
Price per Sqft $192
Subdivision Meadowbrook Estates
MLS Listing ID 6634179
Sold Date 12/19/24
Bedrooms 3
Full Baths 1
Three Quarter Bath 1
Year Built 1990
Annual Tax Amount $3,538
Tax Year 2024
Contingent None
Lot Size 0.280 Acres
Acres 0.28
Lot Dimensions 108x182x21x188
Property Description
Nestled in on a dead-end cul de sac road and butting up to Vineyards Park pond, this charming split-entry home built in 1990, exudes timeless appeal with modern comforts. Boasting 1,842 square feet, the residence offers a well-designed layout featuring three spacious bedrooms and two pristine bathrooms, ideal for families or those seeking a balance of space and coziness. The living area, illuminated by ample natural light, seamlessly flows into the dining and kitchen spaces, creating an inviting atmosphere for gatherings. Situated on a beautifully maintained pond, and just around the bend from Vineyard Park this property provides a tranquil oasis, perfect for relaxation or entertaining. Large insulated and heated garage with extra concrete slab off of back and a separate overhead door. This great home is Well-kept and in exceptional condition, don't miss out!
Location
State MN
County Anoka
Zoning Residential-Single Family
Body of Water Unnamed Lake
Rooms
Basement Daylight/Lookout Windows, Egress Window(s), Finished, Walkout
Dining Room Kitchen/Dining Room
Interior
Heating Forced Air
Cooling Central Air
Fireplace No
Appliance Dishwasher, Dryer, Gas Water Heater, Range, Refrigerator, Stainless Steel Appliances, Washer
Exterior
Parking Features Attached Garage, Concrete, Heated Garage, Insulated Garage
Garage Spaces 3.0
Waterfront Description Pond
Roof Type Asphalt,Pitched
Road Frontage No
Building
Story Split Entry (Bi-Level)
Foundation 1054
Sewer City Sewer/Connected
Water City Water/Connected
Level or Stories Split Entry (Bi-Level)
Structure Type Brick/Stone,Fiber Board,Wood Siding
New Construction false
Schools
School District Anoka-Hennepin
Read Less
Want to know what your home might be worth? Contact us for a FREE valuation!

Our team is ready to help you sell your home for the highest possible price ASAP





