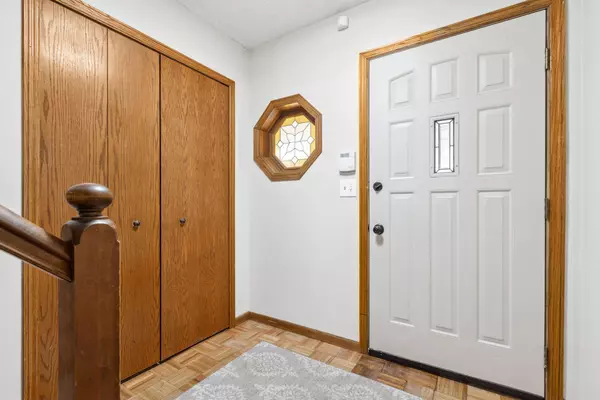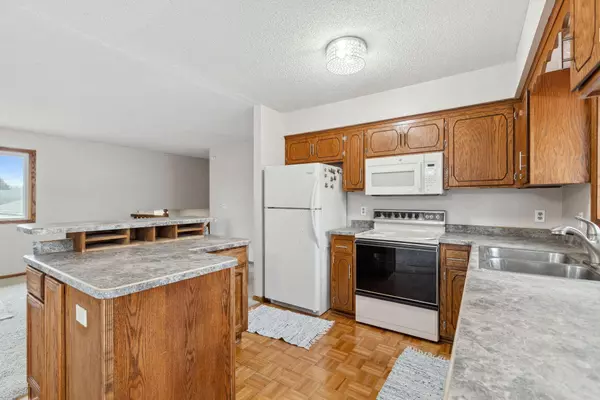$315,000
$299,900
5.0%For more information regarding the value of a property, please contact us for a free consultation.
738 Manor ST Vadnais Heights, MN 55127
3 Beds
2 Baths
1,672 SqFt
Key Details
Sold Price $315,000
Property Type Single Family Home
Sub Type Single Family Residence
Listing Status Sold
Purchase Type For Sale
Square Footage 1,672 sqft
Price per Sqft $188
Subdivision Meadow Brook 3Rd Add
MLS Listing ID 6630352
Sold Date 12/20/24
Bedrooms 3
Full Baths 1
Three Quarter Bath 1
Year Built 1987
Annual Tax Amount $5,462
Tax Year 2024
Contingent None
Lot Size 10,454 Sqft
Acres 0.24
Lot Dimensions 60x175
Property Description
Very open floor plan with lots of ight! Center island with cupboards and electrical circuits. Nice kitchen window overlooking the back yard. Walk out to the 2 tiered deck from the dining area. The 2 upper bedrooms are really good sized with nice closet space. The lower level offers a big bedroom with a walk in closet! 3/4 bath, and a huge family room with a kitchen sink, stove top, counter, and refrigerator. Don't miss the fireplace. New mechanics. Furnace, AC, water softener, and water heater. Tons of storage under the steps plus a storage room! The fenced yard has a utility gate big enough to store your seasonal toys in the back yard and a pedestrian gate. The garage offers a new garage door opener plus above storage with a pull down ladder. It's also sheet rocked and insulated.
Location
State MN
County Ramsey
Zoning Residential-Single Family
Rooms
Basement Block, Daylight/Lookout Windows, Drain Tiled, Finished, Full, Single Tenant Access, Storage Space, Sump Pump, Walkout
Dining Room Breakfast Bar, Kitchen/Dining Room
Interior
Heating Forced Air
Cooling Central Air
Fireplaces Number 1
Fireplaces Type Family Room, Gas
Fireplace Yes
Appliance Disposal, Dryer, Exhaust Fan, Gas Water Heater, Microwave, Range, Refrigerator, Washer, Water Softener Owned
Exterior
Parking Features Attached Garage, Asphalt, Garage Door Opener, Insulated Garage
Garage Spaces 2.0
Fence Chain Link, Full
Roof Type Age 8 Years or Less
Building
Lot Description Public Transit (w/in 6 blks), Tree Coverage - Light
Story Split Entry (Bi-Level)
Foundation 972
Sewer City Sewer/Connected
Water City Water/Connected
Level or Stories Split Entry (Bi-Level)
Structure Type Vinyl Siding,Wood Siding
New Construction false
Schools
School District White Bear Lake
Others
Special Listing Condition In Foreclosure
Read Less
Want to know what your home might be worth? Contact us for a FREE valuation!

Our team is ready to help you sell your home for the highest possible price ASAP





