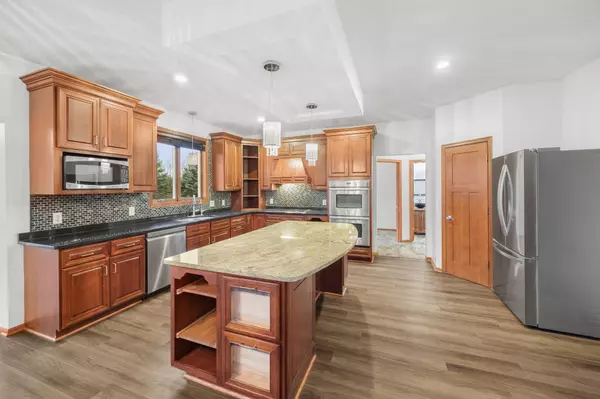$630,000
$649,900
3.1%For more information regarding the value of a property, please contact us for a free consultation.
10305 Indiana AVE N Brooklyn Park, MN 55443
4 Beds
4 Baths
4,300 SqFt
Key Details
Sold Price $630,000
Property Type Single Family Home
Sub Type Single Family Residence
Listing Status Sold
Purchase Type For Sale
Square Footage 4,300 sqft
Price per Sqft $146
Subdivision Woodland Trail
MLS Listing ID 6630384
Sold Date 02/14/25
Bedrooms 4
Full Baths 2
Half Baths 1
Three Quarter Bath 1
Year Built 2004
Annual Tax Amount $8,833
Tax Year 2024
Contingent None
Lot Size 0.340 Acres
Acres 0.34
Lot Dimensions 59X63X173X56X169
Property Sub-Type Single Family Residence
Property Description
Welcome to this stunning two-story home nestled on a private, cul-de-sac lot! This residence offers a three-car garage with one stall extra deep (tandem) and is fully insulated and heated. Step inside to find new LVP flooring throughout the main level, accentuating the quality cherry woodwork. The kitchen features granite countertops, stainless steel appliances—including a brand new refrigerator—and ample space for entertaining. Relax by the stone gas fireplace or enjoy the views from the four-season overlooking the beautiful, park-like backyard and deck. The upper-level primary suite is complete with two walk-in closets and private full bath. Also a convenient second-floor laundry room with new washer and dryer. Additional features include new water heater, air exchanger, whole-house humidifier, and newer furnace and A/C (2021), and Kinetico water system. The upper-level loft offers potential for a future bedroom. Don't miss this exceptional home!
Location
State MN
County Hennepin
Zoning Residential-Single Family
Rooms
Basement Daylight/Lookout Windows, Finished, Full, Sump Pump
Interior
Heating Forced Air
Cooling Central Air
Fireplaces Number 1
Fireplaces Type Gas, Stone
Fireplace Yes
Appliance Air-To-Air Exchanger, Dishwasher, Dryer, Humidifier, Gas Water Heater, Microwave, Range, Refrigerator, Stainless Steel Appliances, Washer, Water Softener Owned
Exterior
Parking Features Attached Garage, Asphalt, Garage Door Opener, Heated Garage, Insulated Garage, Tandem
Garage Spaces 3.0
Roof Type Asphalt
Building
Story Two
Foundation 1493
Sewer City Sewer/Connected
Water City Water/Connected
Level or Stories Two
Structure Type Brick/Stone,Vinyl Siding
New Construction false
Schools
School District Osseo
Read Less
Want to know what your home might be worth? Contact us for a FREE valuation!

Our team is ready to help you sell your home for the highest possible price ASAP





