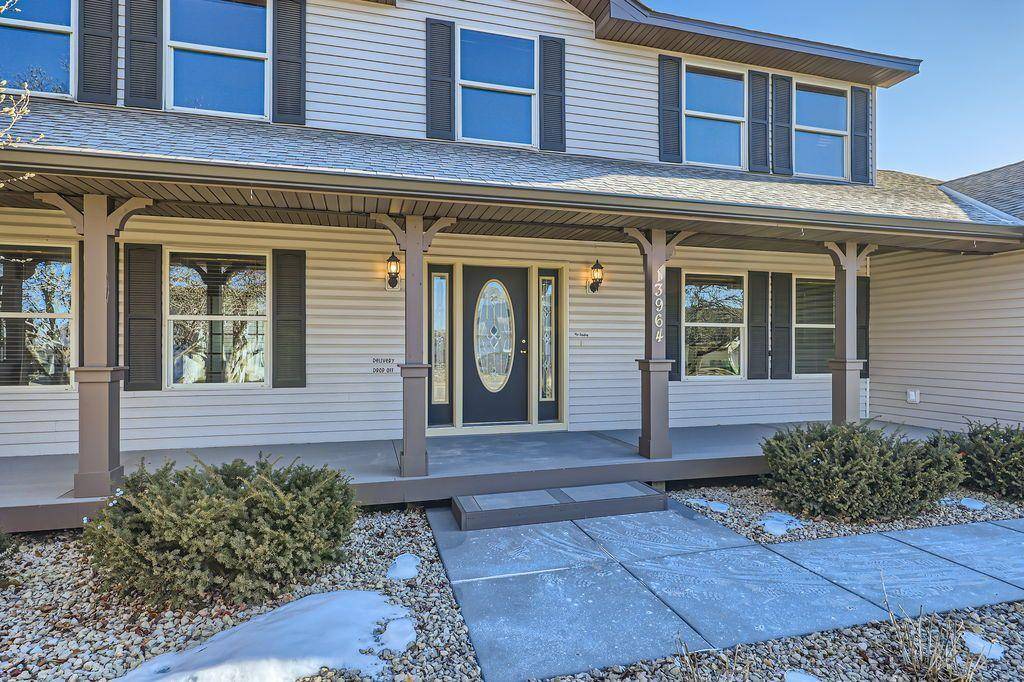$520,000
$529,900
1.9%For more information regarding the value of a property, please contact us for a free consultation.
13964 Starlite DR Rogers, MN 55374
4 Beds
3 Baths
3,590 SqFt
Key Details
Sold Price $520,000
Property Type Single Family Home
Sub Type Single Family Residence
Listing Status Sold
Purchase Type For Sale
Square Footage 3,590 sqft
Price per Sqft $144
Subdivision Sunnyside Estates 4Th Add
MLS Listing ID 6646579
Sold Date 02/18/25
Bedrooms 4
Full Baths 2
Half Baths 1
Year Built 2001
Annual Tax Amount $6,198
Tax Year 2024
Contingent None
Lot Size 0.340 Acres
Acres 0.34
Lot Dimensions 97 x 162
Property Sub-Type Single Family Residence
Property Description
Impressive Two-Story Home with Modern Updates and Exceptional Features.
Nestled on a spacious, fenced, and private lot, this stunning two-story home combines comfort, practicality, and charm. The thoughtfully designed floor plan offers a seamless flow, featuring a large living room, a formal dining room, an office and a cozy family room with a fireplace – perfect for relaxing or entertaining.
The kitchen offers ample cabinet space, a generous sized island, and new stainless steel appliances. Adjacent to the kitchen, the inviting "North Woods" four-season porch leads to a sprawling deck overlooking a tranquil backyard oasis.
Upstairs, you'll find four generously sized bedrooms, including a primary suite complete with an updated private bath and a large walk-in closet.
The walk-out lower level is a versatile retreat, ideal for hosting gatherings in the expansive recreation room or unwinding in the second family room. Additionally, this level features a flexible exercise room or home office space.
Recent updates enhance both style and functionality, including updated bathrooms with new countertops, a new front porch with maintenance free decking, fresh carpeting, and a new basement sliding glass door. Other notable improvements include a newer roof, gutters, water heater, garage doors, water softener, air-to-air exchanger, furnace, and central air system.
This home truly offers a blend of modern updates, abundant space, and serene outdoor living. Note that there are no HOA fees. Minutes from Target, Cub, Maple Grove and shopping at Arbor Lakes. Don't miss the chance to make it yours!
Location
State MN
County Hennepin
Zoning Residential-Single Family
Rooms
Basement Daylight/Lookout Windows, Drain Tiled, Finished, Full, Sump Pump
Dining Room Breakfast Bar, Separate/Formal Dining Room
Interior
Heating Forced Air
Cooling Central Air
Fireplaces Number 1
Fireplaces Type Brick, Gas
Fireplace Yes
Appliance Air-To-Air Exchanger, Dishwasher, Disposal, Dryer, Exhaust Fan, Gas Water Heater, Microwave, Range, Refrigerator, Stainless Steel Appliances, Washer, Water Softener Owned
Exterior
Parking Features Attached Garage, Asphalt, Garage Door Opener, Insulated Garage
Garage Spaces 3.0
Fence Full, Wood
Pool None
Roof Type Age 8 Years or Less,Asphalt,Pitched
Building
Lot Description Irregular Lot, Tree Coverage - Medium
Story Two
Foundation 1288
Sewer City Sewer/Connected
Water City Water/Connected
Level or Stories Two
Structure Type Brick/Stone,Vinyl Siding
New Construction false
Schools
School District Elk River
Read Less
Want to know what your home might be worth? Contact us for a FREE valuation!

Our team is ready to help you sell your home for the highest possible price ASAP





