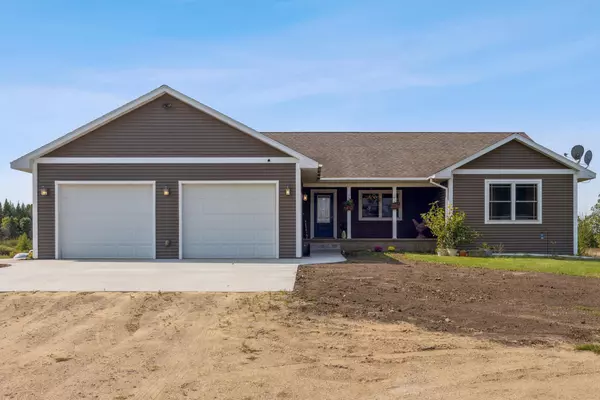$365,000
$399,900
8.7%For more information regarding the value of a property, please contact us for a free consultation.
59642 240th ST Oak Valley Twp, MN 56453
4 Beds
4 Baths
2,533 SqFt
Key Details
Sold Price $365,000
Property Type Single Family Home
Sub Type Single Family Residence
Listing Status Sold
Purchase Type For Sale
Square Footage 2,533 sqft
Price per Sqft $144
MLS Listing ID 6672962
Sold Date 04/02/25
Bedrooms 4
Full Baths 1
Three Quarter Bath 2
Year Built 2009
Annual Tax Amount $2,484
Tax Year 2024
Contingent None
Lot Size 16.680 Acres
Acres 16.68
Lot Dimensions 1080x1160x1630
Property Sub-Type Single Family Residence
Property Description
Do not miss the chance to make this paradise yours! Discover this one-owner, meticulously maintained 4-bedroom, 3+ bath ICF-built, high efficiency home (averaging 1 tank or about $300.00 for propane a year) nestled on 16.5 acres of tranquil wooded land, offering the perfect blend of relaxation, recreation, and hunting opportunities. The property features an insulated garage with in-floor heat and a convenient drain, ensuring comfort and functionality year-round. Inside, the home is designed for ultimate comfort, boasting a chef's kitchen with double ovens and granite countertops. In-floor heat, a furnace, and central air conditioning will keep you cozy in every season. The surrounding land is a nature lover's dream, with multiple varieties of fruit trees and berry bushes, attracting an abundance of wildlife for you to enjoy in peaceful seclusion. Whether you're looking for a quiet retreat or a base for outdoor adventures, this property offers an unparalleled lifestyle in a truly serene setting.
Location
State MN
County Otter Tail
Zoning Residential-Single Family
Rooms
Basement Finished
Dining Room Informal Dining Room
Interior
Heating Forced Air, Radiant Floor
Cooling Central Air
Fireplace No
Appliance Air-To-Air Exchanger, Dishwasher, Dryer, Fuel Tank - Rented, Water Filtration System, Microwave, Range, Refrigerator, Wall Oven, Washer, Water Softener Owned
Exterior
Parking Features Attached Garage
Garage Spaces 2.0
Roof Type Age Over 8 Years,Asphalt
Building
Story One
Foundation 2030
Sewer Tank with Drainage Field
Water Well
Level or Stories One
Structure Type Vinyl Siding
New Construction false
Schools
School District Wadena-Deer Creek
Read Less
Want to know what your home might be worth? Contact us for a FREE valuation!

Our team is ready to help you sell your home for the highest possible price ASAP





