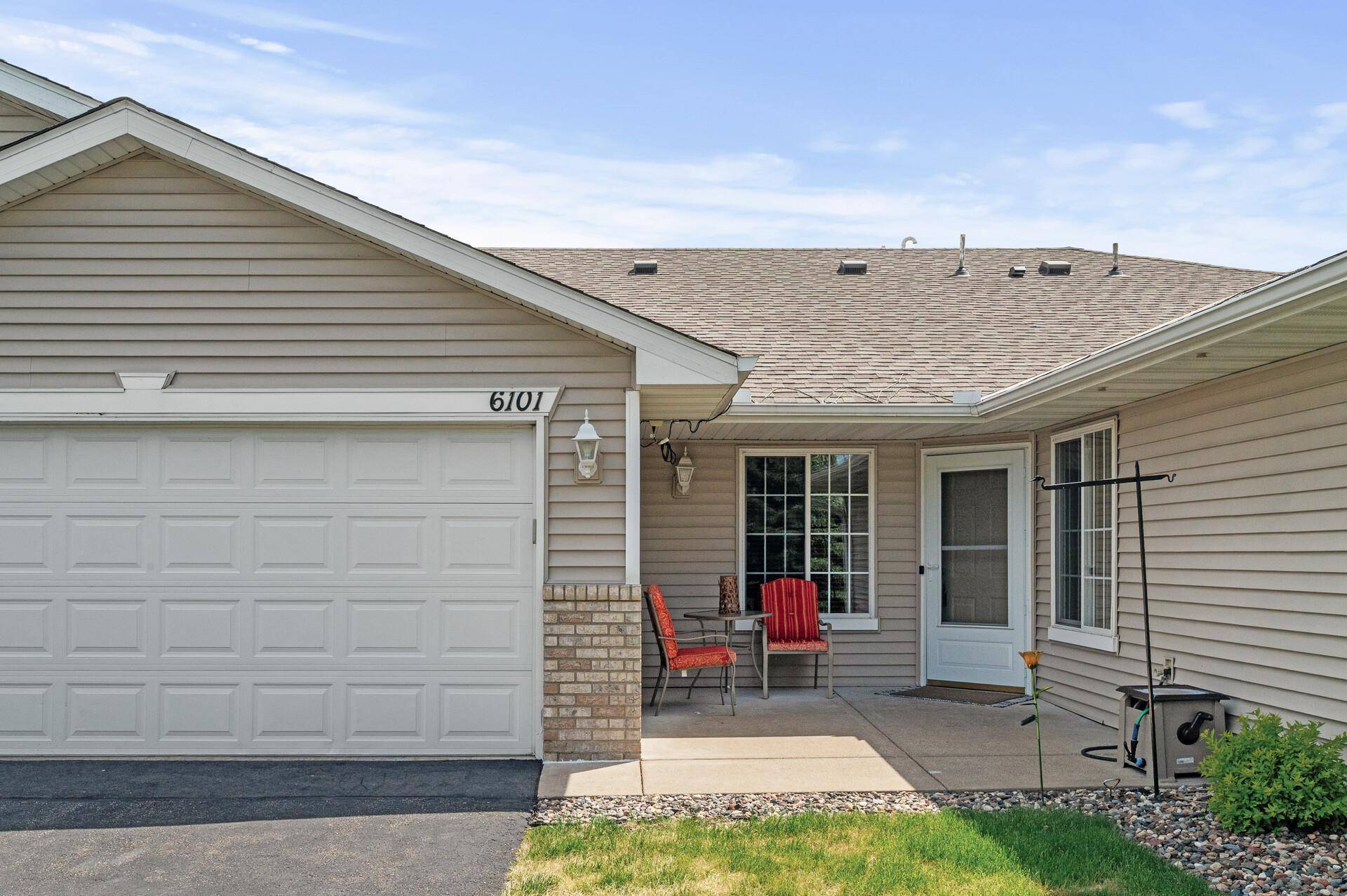$347,000
$327,500
6.0%For more information regarding the value of a property, please contact us for a free consultation.
6101 150th ST N Hugo, MN 55038
2 Beds
2 Baths
1,448 SqFt
Key Details
Sold Price $347,000
Property Type Townhouse
Sub Type Townhouse Quad/4 Corners
Listing Status Sold
Purchase Type For Sale
Square Footage 1,448 sqft
Price per Sqft $239
Subdivision Oneka Lake View
MLS Listing ID 6725770
Sold Date 06/27/25
Bedrooms 2
Full Baths 1
Three Quarter Bath 1
HOA Fees $315/mo
Year Built 2000
Annual Tax Amount $3,184
Tax Year 2024
Contingent None
Lot Size 3,049 Sqft
Acres 0.07
Lot Dimensions common
Property Sub-Type Townhouse Quad/4 Corners
Property Description
Looking for turnkey, single-level living that's truly immaculate? Here it is.
Enjoy 1,500 square feet of thoughtfully designed main-floor living with no steps anywhere. The open-concept layout seamlessly connects the kitchen, informal dining, formal dining, and living rooms, and there's even a cozy second seating area with a fireplace to enjoy year-round.
All kitchen appliances have been updated within the last 5 years, and both bathrooms have been tastefully renovated, offering a fresh feel throughout. The spacious primary bedroom features a walk-in closet and a large en suite bathroom.
Extras include an extra-long driveway and an unbeatable location—just seconds from Highway 61, offering quick access heading north or south.
HOA Overview – Frequently Asked Questions
Monthly Association Fee: $315
Pets: 1 dog allowed (up to 50 lbs) and up to 2 cats permitted
Rentals: Allowed with a minimum 12-month lease; must be professionally managed
Location
State MN
County Washington
Zoning Residential-Multi-Family,Residential-Single Family
Rooms
Basement None
Dining Room Eat In Kitchen, Informal Dining Room
Interior
Heating Forced Air
Cooling Central Air
Fireplaces Number 1
Fireplaces Type Gas, Living Room, Stone
Fireplace Yes
Appliance Cooktop, Dishwasher, Disposal, Freezer, Microwave, Range, Refrigerator, Water Softener Owned
Exterior
Parking Features Attached Garage, Asphalt, Garage Door Opener
Garage Spaces 2.0
Building
Story One
Foundation 1448
Sewer City Sewer/Connected
Water City Water/Connected
Level or Stories One
Structure Type Brick/Stone,Vinyl Siding
New Construction false
Schools
School District White Bear Lake
Others
HOA Fee Include Lawn Care,Maintenance Grounds,Professional Mgmt,Snow Removal
Restrictions Mandatory Owners Assoc,Pets - Cats Allowed,Pets - Dogs Allowed
Read Less
Want to know what your home might be worth? Contact us for a FREE valuation!

Our team is ready to help you sell your home for the highest possible price ASAP





